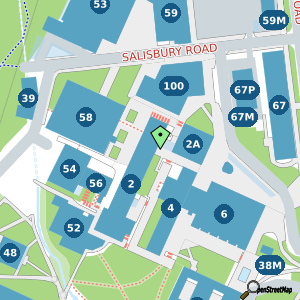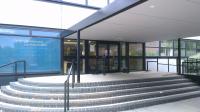Open Data Service
Room 2/1039 - Lecture Theatre K
Room bookings
PLEASE NOTE: This room is part of the University’s Common Learning Space. The timetable below is provided as a courtesy, but it should not be assumed that a room is available just because it is not explicitly booked. Please use the University room booking system to book the room if you plan on using it.
| 7am | 8am | 9am | 10am | 11am | 12pm | 1pm | 2pm | 3pm | 4pm | 5pm | 6pm | 7pm | 8pm | 9pm | 10pm | |||||||||||||||||||||||||||||||||||||||||||||||||
| Sun 22nd Feb | ||||||||||||||||||||||||||||||||||||||||||||||||||||||||||||||||
| Mon 23rd Feb | ||||||||||||||||||||||||||||||||||||||||||||||||||||||||||||||||
| Tue 24th Feb | ||||||||||||||||||||||||||||||||||||||||||||||||||||||||||||||||
| Wed 25th Feb | ||||||||||||||||||||||||||||||||||||||||||||||||||||||||||||||||
| Thu 26th Feb | ||||||||||||||||||||||||||||||||||||||||||||||||||||||||||||||||
| Fri 27th Feb | ||||||||||||||||||||||||||||||||||||||||||||||||||||||||||||||||
| Sat 28th Feb | ||||||||||||||||||||||||||||||||||||||||||||||||||||||||||||||||
Get the Data
You can download the raw data used to create this page:
The following open datasets were used to build this page:
© 2025 University of Southampton



